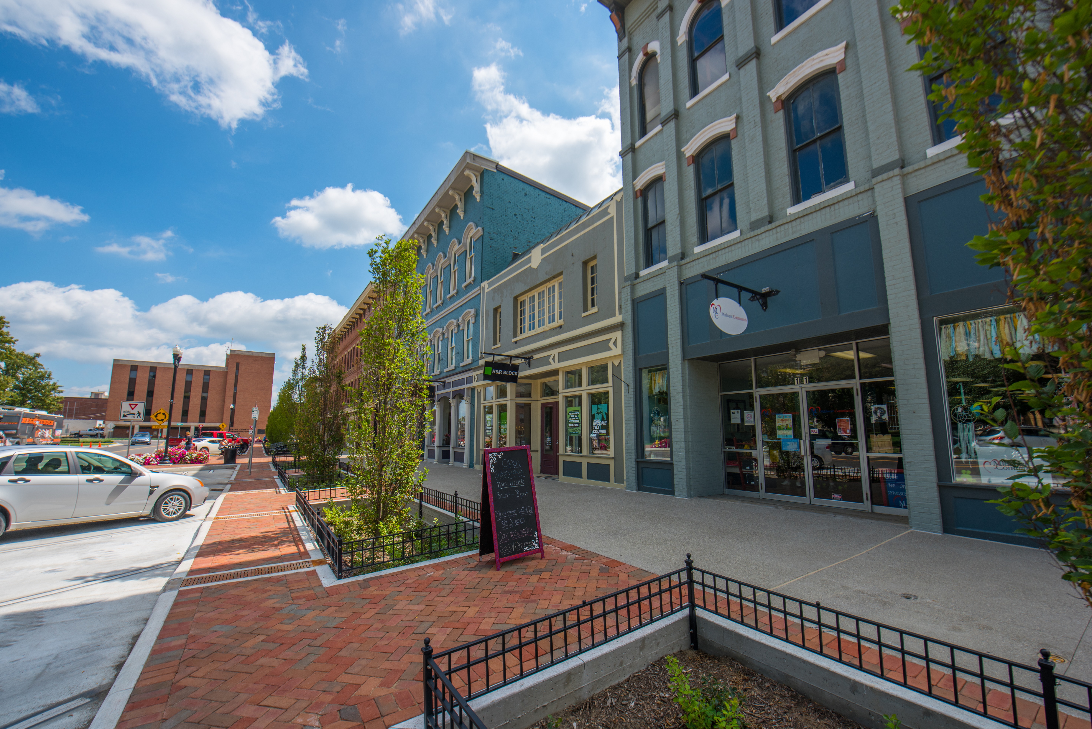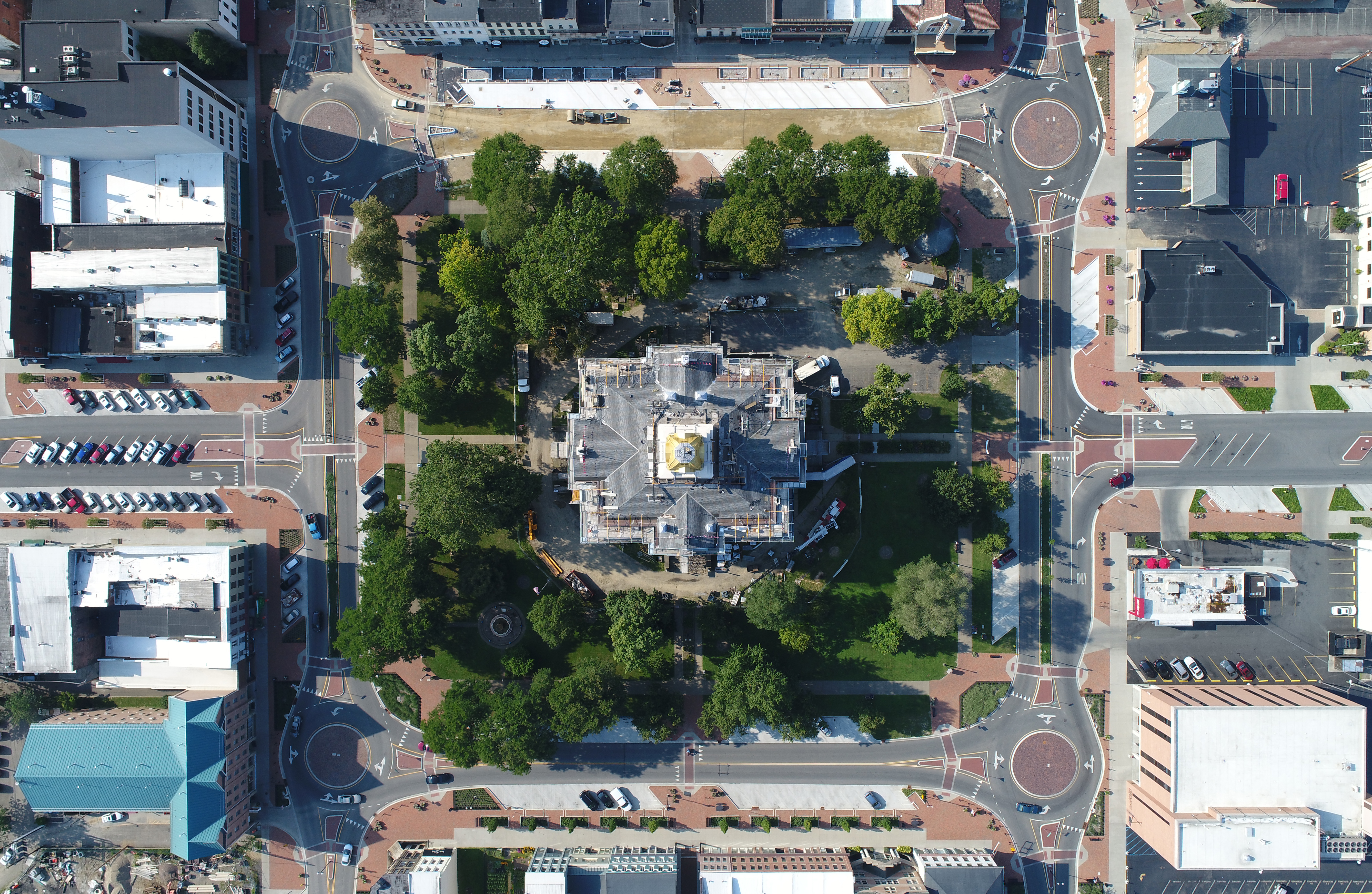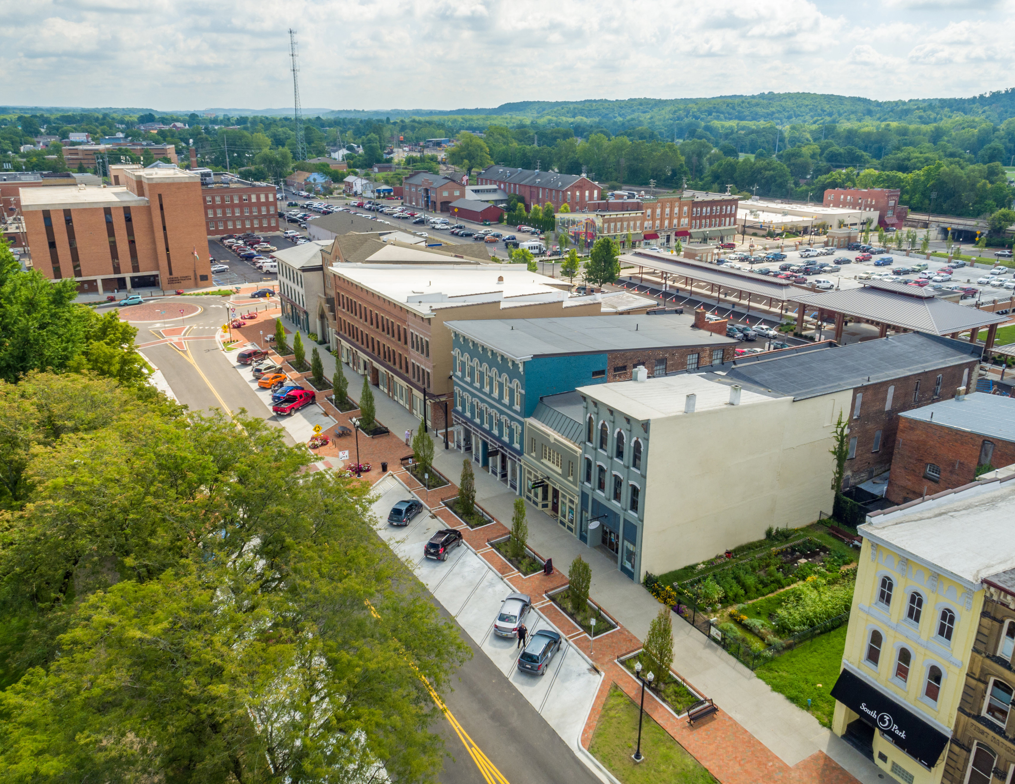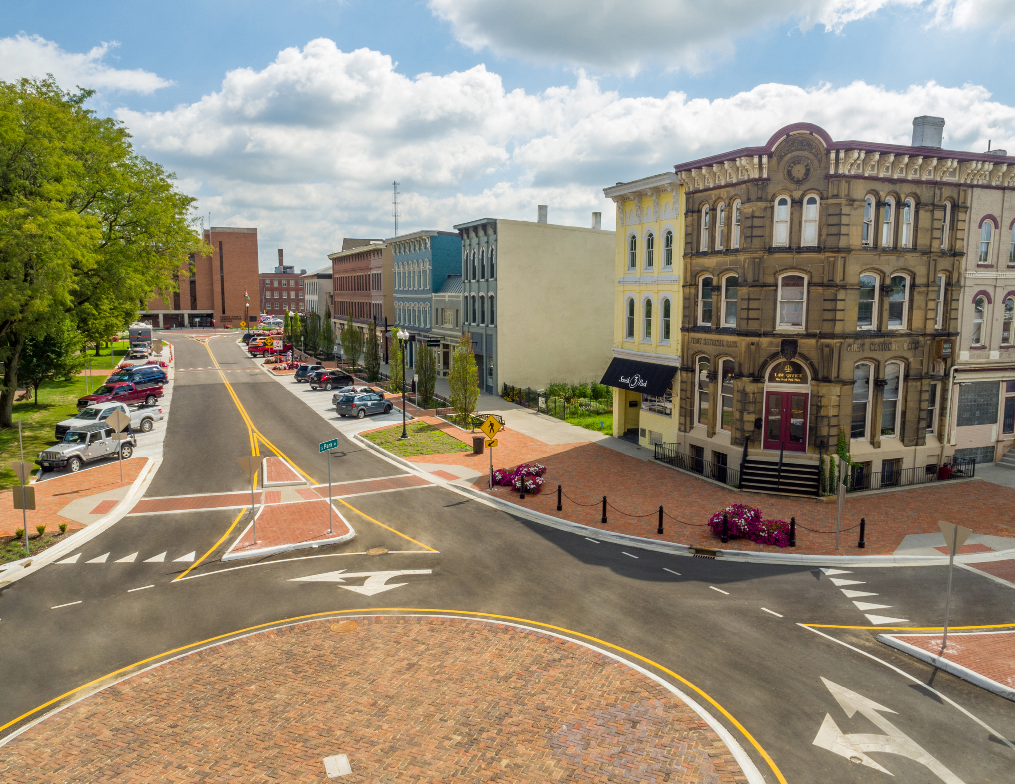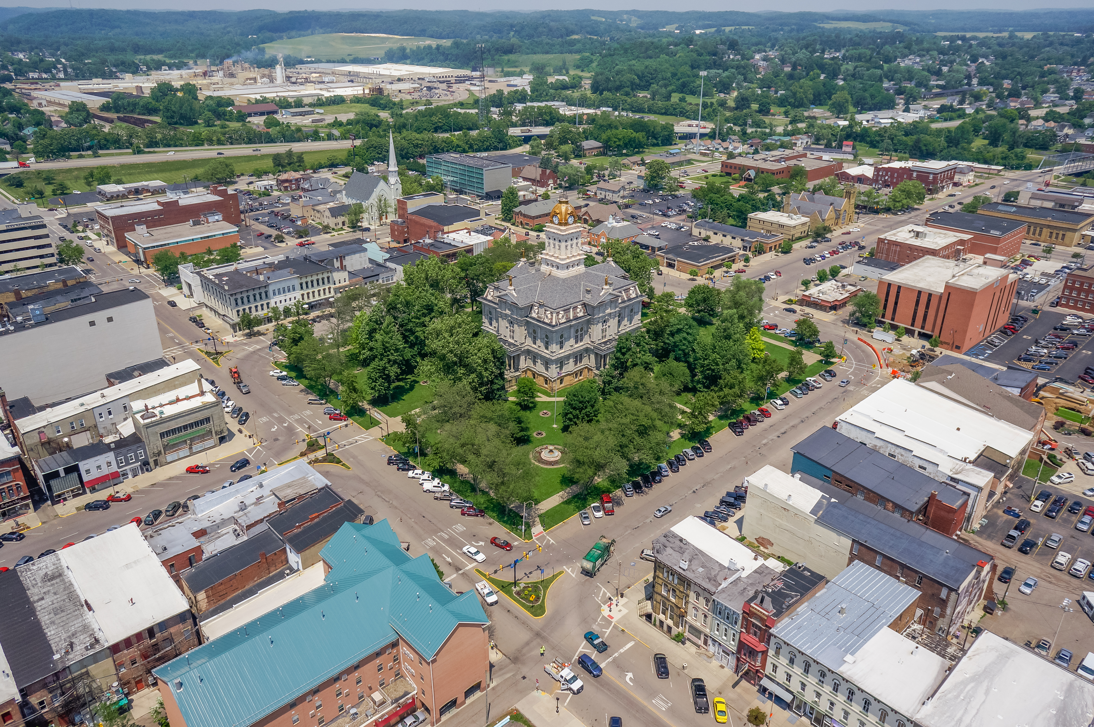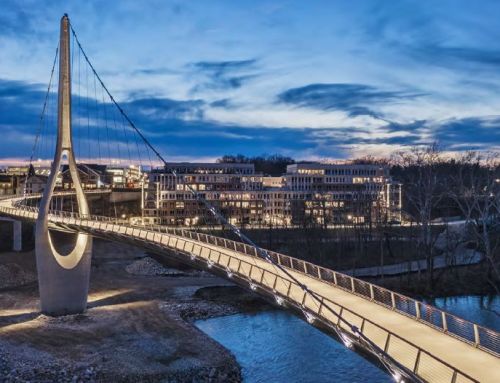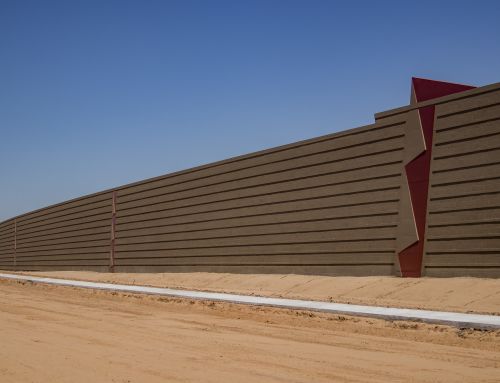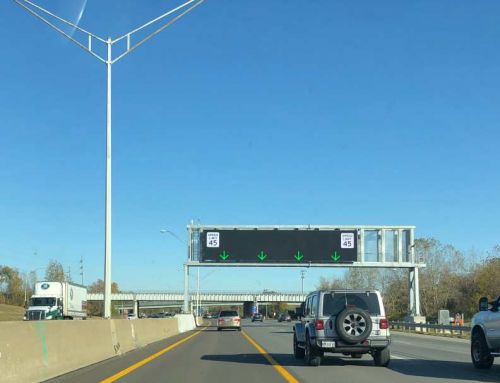Project Description
Newark Downtown Revitalization Project
Submitted by the XXXX Section
| Construction Cost | $22,745.674 | |
| Project Location | Newark, OH | |
| Project Owner | City of Newark | |
| Project Designer | OHM Advisors | |
| Contractor | George J. Igel & Co., Inc. | |
| Completion Date | July 2017 |
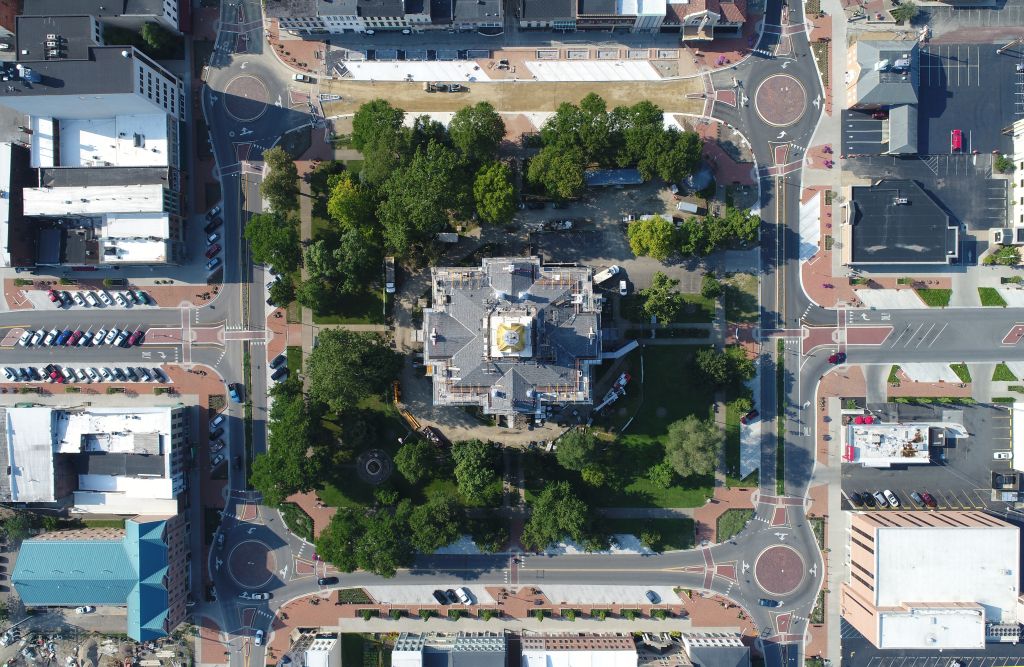
Project Description
The recently completed multi-directional Interstate 10 (I-10)/State Route Loop 303 (SR303L) is the largest system traffic interchange (TI) in the state of Arizona. It completes a major component of the Maricopa Association of Governments (MAG) Regional Transportation Plan (RTP) Freeway Program. The TI is the anchor for the 40-mile SR303L and its completion opens a new corridor for West Valley economic development. As Arizona’s only five-level TI, it includes fully-directional ramps and an embedded one-way frontage road network to serve the arterial street system surrounding it. Phase I constructed two flyover bridges and the frontage road system, which was a unique design in Arizona that increased the overall footprint of the project to yield the largest system TI in Arizona. The frames of the two additional flyovers were later constructed over the realigned I-10.
The project includes 14 bridges with multi-span freeway ramps 75-feet above the existing grade. Phase II included completion of the SR303L directional ramps to the south of I-10 and the construction of the SR303L from its current termination just north of McDowell Road, to Van Buren Street. Major scope included excavation, aggregate base, PCCP, asphaltic concrete pavement and the construction of eight cast-inplace, post-tensioned box girder concrete bridges.
Phase I, connecting I-10 with SR303L to the north, began in April 2009 with construction starting in November 2011 and the ribbon cutting ceremony in August 2014. Funding for Phase II became available sooner than anticipated, allowing the project to advance. The final design connecting I-10 to the existing Cotton Lane south of Van Buren Street began in November 2013 with construction starting in February 2016. The completed interchange opened to traffic in October 2017.
Project Features
- Through a complex, phased approach, this transformational project revitalized 10 downtown city blocks, and transformed the downtown transportation network, incorporated 5,000 linear feet of sustainable streetscaping and replaced nearly 4,000 feet of storm and sanitary sewer pipe.
- Extensive community engagement efforts identified opportunities with access and safety of the pedestrian network, in large part due to the auto-centric, one-way traffic pattern. Four mini urban roundabouts at the corners of the historic Licking County courthouse square – converting the streets to two-way directional traffic – resolve access and safety concerns and improve connectivity in the downtown, while improving the urban aesthetic of this historic town square.
- A more pedestrian and businessfriendly downtown characterized by an interactive square, a distinctive urban environment, outdoor dining and entertainment, and a less auto-centric traffic pattern.
- Innovative transportation solutions include complete roadway network reconfiguration, crosswalk articulation, plantings and distinct downtown gateways. Bike racks and wider sidewalks will further help to decrease auto emissions. Reclaimed rail and the original brick street, salvaged from beneath the previous pavement, is used at the center of the roundabouts and incorporated into walkways to maintain a historic feel while brick crosswalks further enhance pedestrian mobility.
- Green infrastructure elements of the project not only enhanced the urban downtown fabric, but afforded the City access to sustainable design funding.
- Bioswales minimize stormwater runoff and capture 20% of stormwater, reducing river pollutants by 30% – improving infrastructure, water quality and quality of life downtown.

